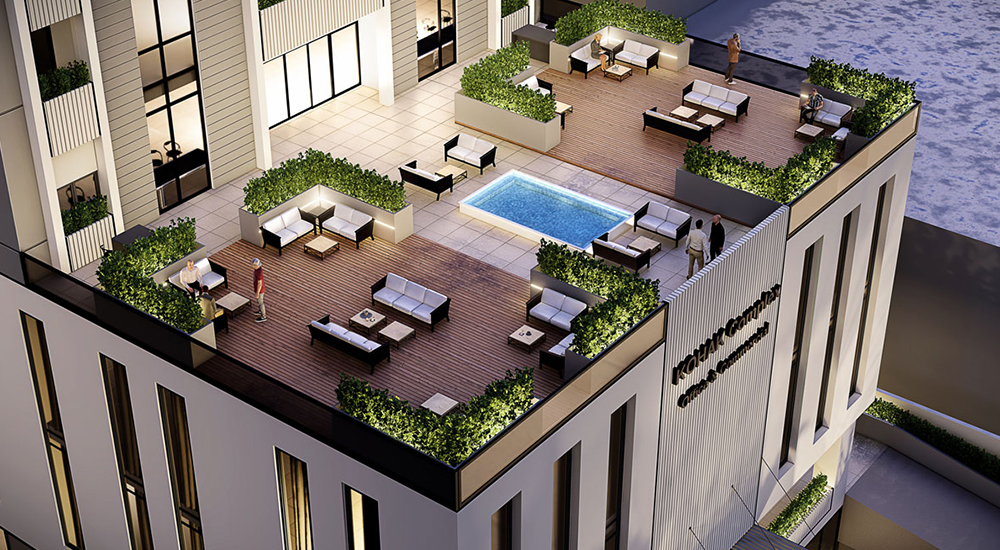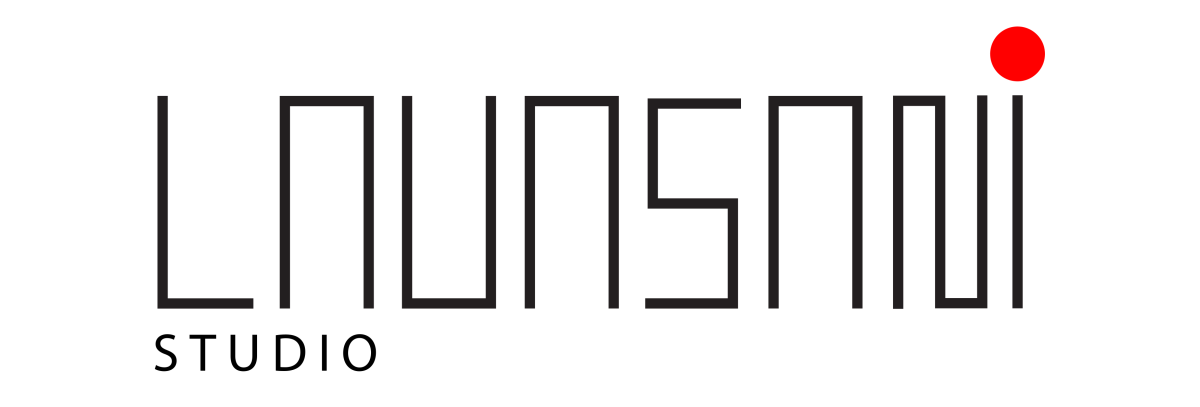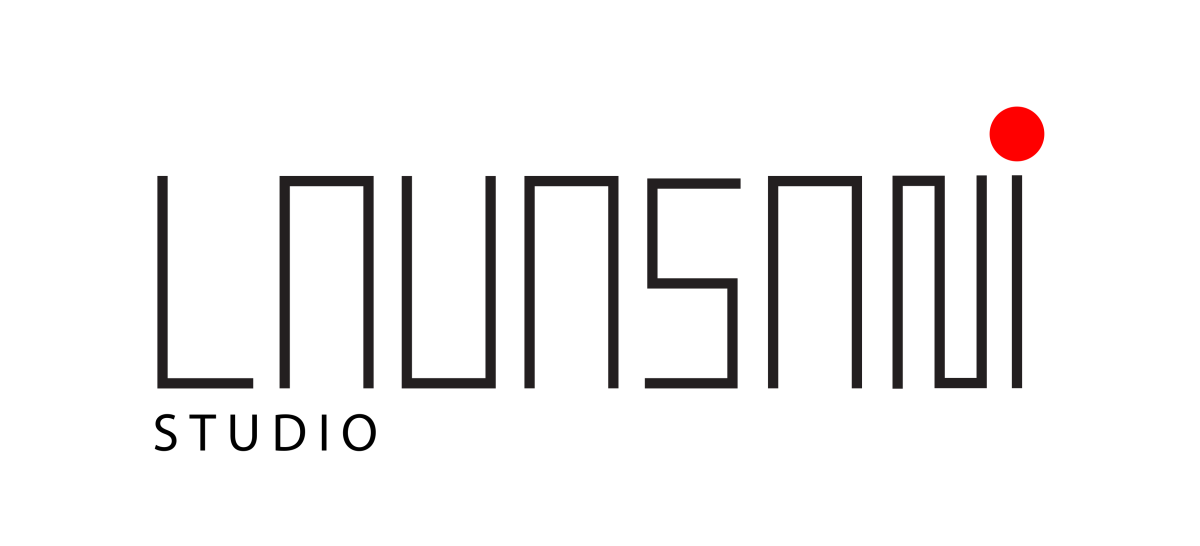
Kohak Commercial Building
Location: Tehran
Type of project: design of the plan and facade of Kohak commercial building
usage: business
Project area: 11,000 square meters
Design process
Kohak commercial building has 11 floors on the ground floor, 6 negative floors and is located in the 22nd district of Tehran.
The ground floor includes a lobby and a business unit, the first and second floors are reception halls, the third floor is a cafe restaurant, and the 4th to 11th floors are offices.
ساختمان تجاری کوهک
موقعیت: تهران، منطقه 22
نوع پروژه: طراحی پلان و نما ساختمان تجاری کوهک
کاربری: تجاری
مساحت پروژه: 11000 مترمربع
روند طراحی
ساختمان تجاری کوهک در 11 طبقه روی همکف، 6 طبقه منفی و واقع در منطقه 22 تهران میباشد.
طبقه همکف شامل لابی و یک واحد تجاری، طبقات اول و دوم تالارهای پذیرایی، طبقه سوم کافه رستوران و طبقات 4 تا 11 اداری میبشد.

