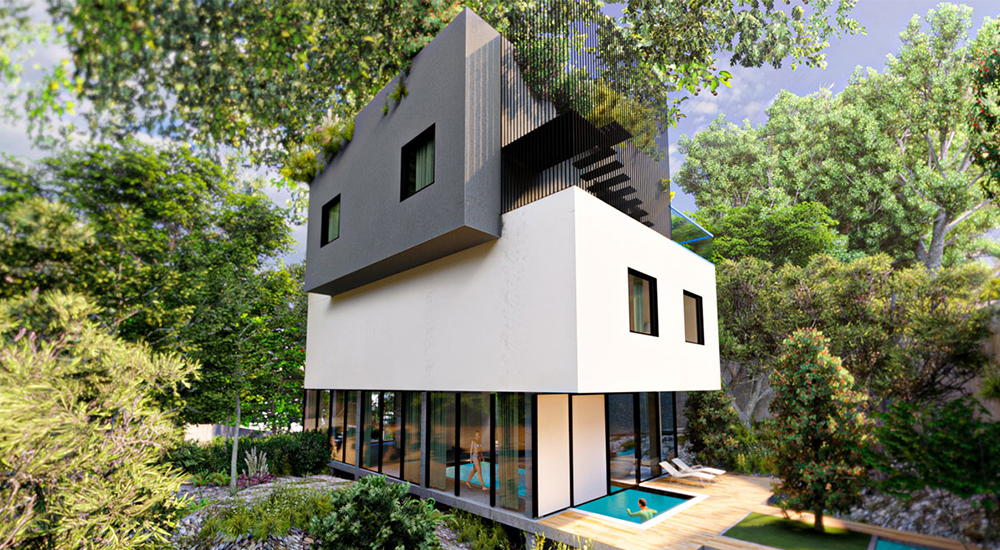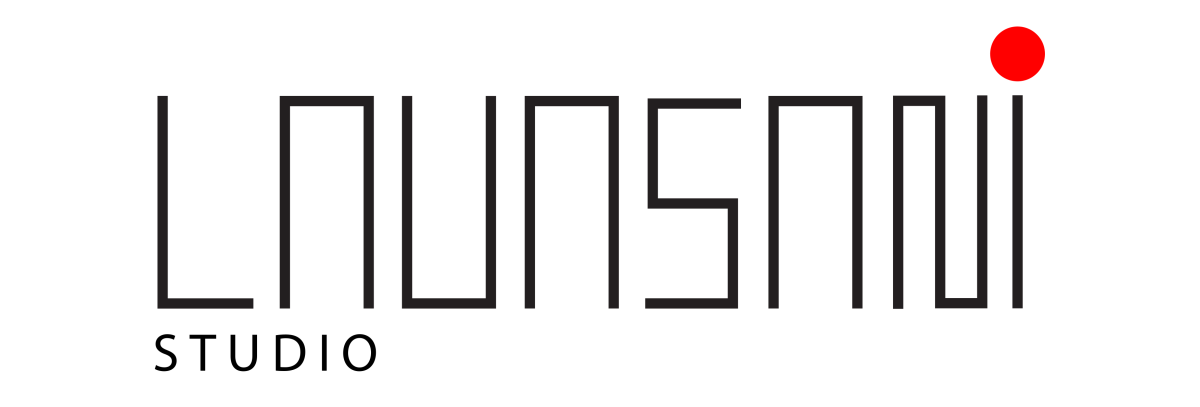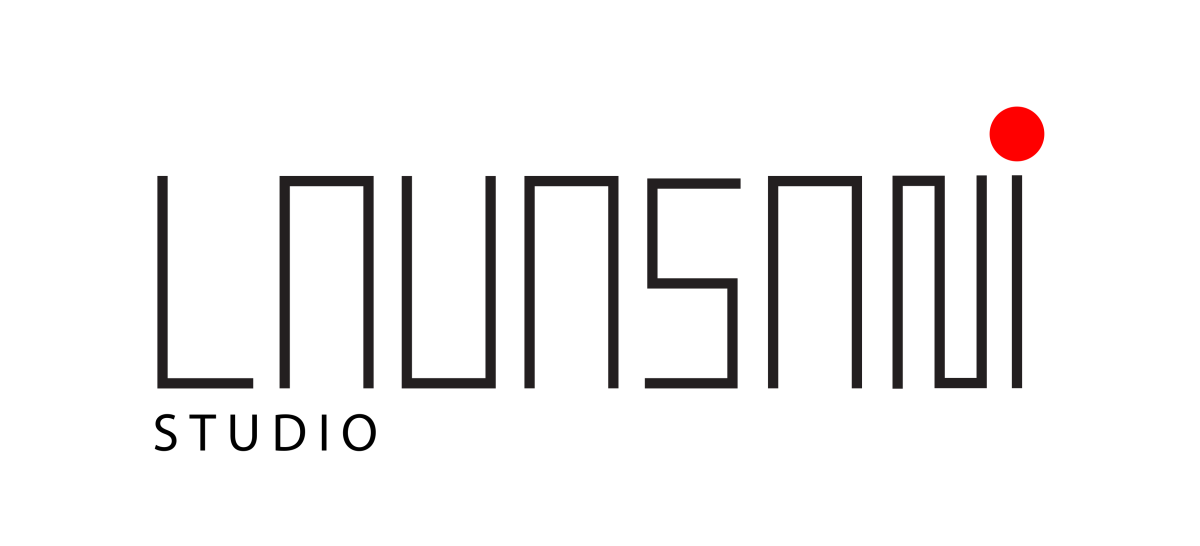
Villa Maygon
Project type: Our proposed plan for Villa Megun
User: Villa / Residential
Project infrastructure: 315 square meters
Land area: 950 square meters
Project location: Fasham.Migoon
Design process
In the design of Villa Meygun, according to the wishes of the employer, the volume is divided into three floors. The placement of the volumes has been designed according to the observance of the privacy of the trees and the topography of the mountains around the earth, as well as according to the wishes of the employer to create a view and landscape on the east and west sides. The failure of the facade of the building is not decorative and is based on the events of the design plan. In the facade design, due to the neighborhood on the north and south sides, fewer openings have been placed on these sides. Also, due to climatic conditions, wood plast material and cement have been used in the facade. In designing the floor plan, three spaces have been considered: recreational space, public and private. Recreational space on the ground floor for easy access to the garden, public space on the first floor for quick and easy access to guests and private space on the second floor for easy access to the roof garden and terraces. In the design of the roof garden, proportions have been observed, and spaces for living, barbecue, dining and green space have been considered. In designing the landscape, we have intended for the garden to maintain its natural and pristine state, and in order to have more respect for the privacy of the trees, we have designed only the movement path.
ویلا میگون
نوع پروژه: طرح پیشنهادی ما برای ویلا میگون
کاربری: ویلا/مسکونی
زیربنای پروژه: 315 مترمربع
مساحت زمین: 950مترمربع
محل پروژه: فشم.میگون
روند طراحی
در طراحی ویلا میگون با توجه به خواسته کارفرما حجم به سه طبقه تقسیم شده است
قرارگیری حجم ها با توجه به رعایت حریم درختان و توجه به توپوگرافی کوه های اطراف زمین و همچنین با توجه به خواسته ی کارفرما ایجاد دید و منظر در ضلع شرقی و غربی طراحی شده است. شکست های موجود در نمای ساختمان تزئینی نبوده و با توجه به اتفاقات پلان طراحی صورت گرفته است. در طراحی نما بخاطر وجود همسایگی در ضلع شمالی و جنوبی در این اضلاع بازشوهای کمتری قرار داده شده است
همچنین با توجه به شرایط اقلیمی از متریال وودپلاست و سیمان در نما استفاده شده است. در طراحی پلان طبقات سه فضا در نظر گرفته شده است: فضای تفریحی، عمومی، خصوصی. فضای تفریحی در طبقه همکف برای دسترسی راحت به باغ ، فضای عمومی در طبقه اول برای دسترسی سریع و راحت مهمان ها و فضای خصوصی در طبقه دوم برای دسترسی راحت به روف گاردن و تراس ها در نظر گرفته شده است
در طراحی روف گاردن تناسبات رعایت شده ، فضاهایی برای نشیمن، باربیکیو، نهارخوری و فضای سبز درنظر گرفته شده است. در طراحی لنداسکیپ در نظر داشته ایم که باغ حالت طبیعی و بکر بودن خود را حفظ کند و برای اینکه به حریم درختان احترام بیشتری بگذاریم فقط مسیر حرکتی را طراحی کرده ایم

