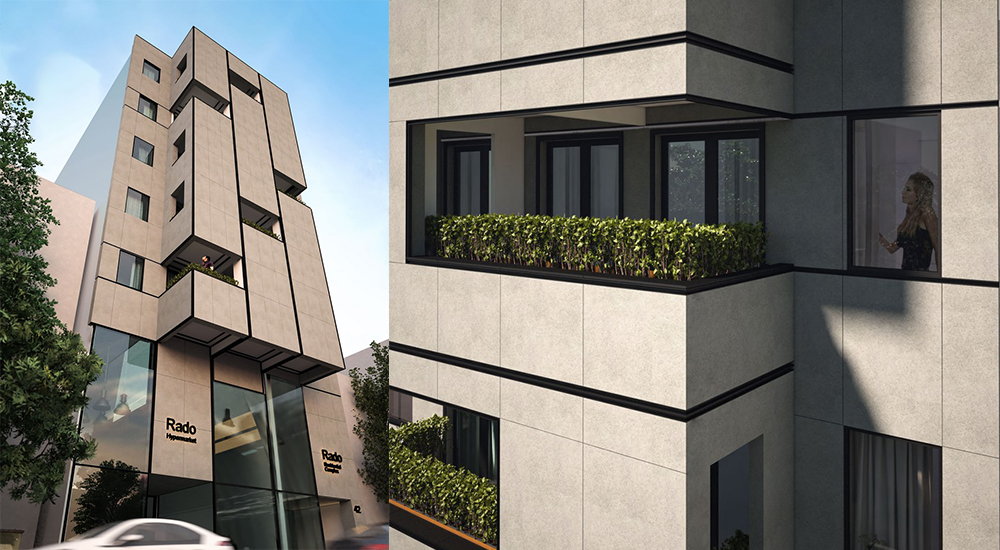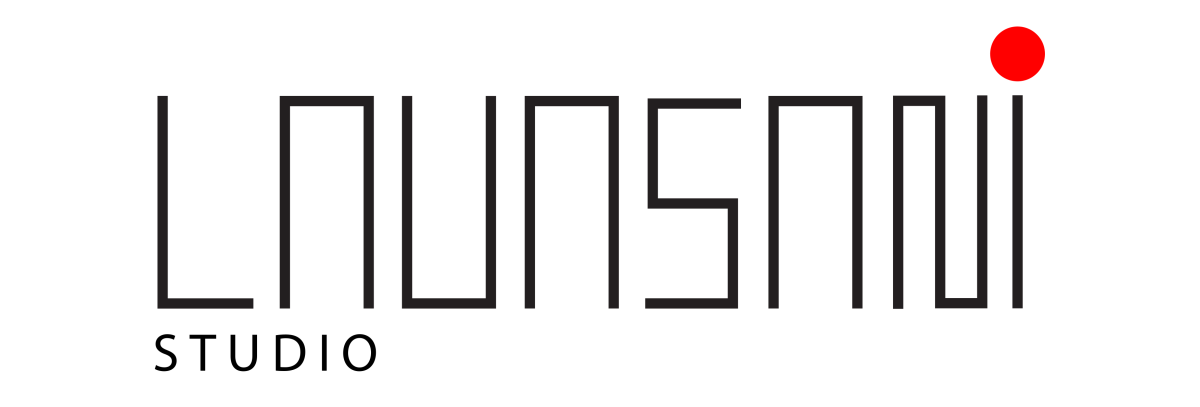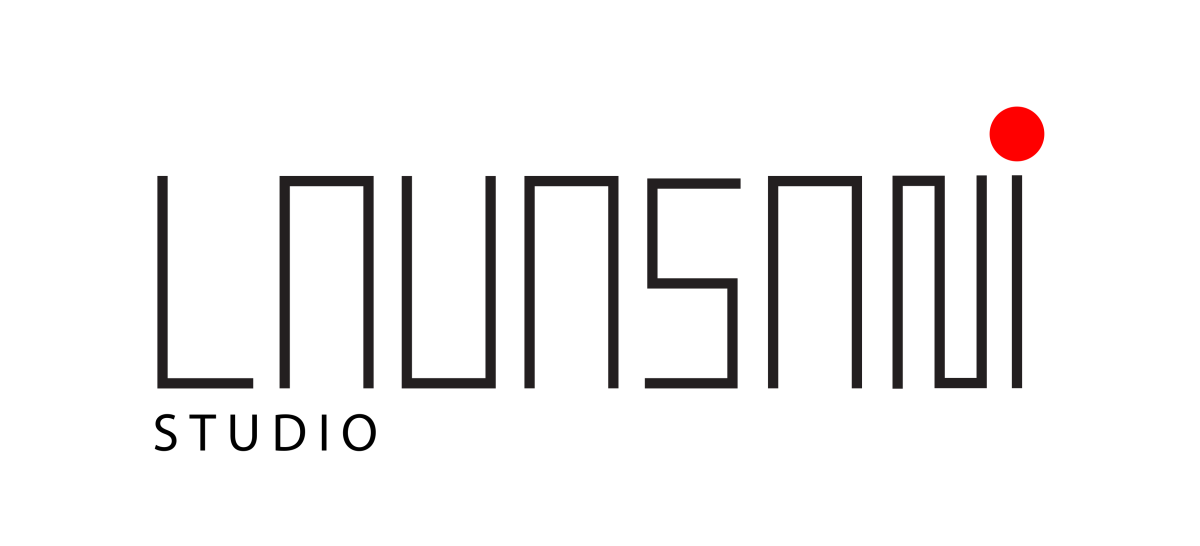
Rado Building
Project type: facade and plan design
User: Residential
Project location: Tehran, Karaj
Project area: 6700 meters
Design process
The plan of this project was designed in two blocks, north and south, and in the central courtyard.
Facade The project consists of two main facades, one on the main street and the other on the side street.
The main facade, which consists of vertical patterns and includes one entrance for a commercial unit and another for residential units.
Due to this issue, in designing the facade of the balconies, they were designed in such a way that the view of the pedestrians towards the units is low and light reaches the unit from the sides of the balconies.
In the sub view The patterns were horizontal And tried to match the main view properly.
The material used in the facades is gray goldis ceramics that are dry worked.
ساختمان رادو
نوع پروژه: طراحی نما و پلان
کاربری: مسکونی
محل پروژه: تهران، کرج
متراژ پروژه: 6700 متر
روند طراحی
پلان و نما این پروژه در دو بلوک شمالی و جنوبی و حیاط مرکزی طراحی شد.
نما این پروژه شامل دو نمای اصلی که یک نما در خیابان اصلی و دیگری در خیابان فرعی میباشد، طراحی شد
نمای اصلی که از الگوهایی به صورت عمودی تشکیل شده و شامل یک ورودی برای واحد تجاری و دیگری برای واحدهای مسکونی میباشد. با توجه به این موضوع در طراحی نما بالکن ها به گونه ای طراحی شدند که دید و منظر عابرین نسبت به واحد ها کم باشد و از کناره های بالکن ها نور به داخل واحد ها برسد
در نمای فرعی الگو ها به صورت افقی بوده و سعی شد با نمای اصلی همخوانی مناسبی داشته باشد
متریال استفاده شده در نما ها سرامیک های طوسی گلدیس میباشد که به صورت خشک کارشده اند

