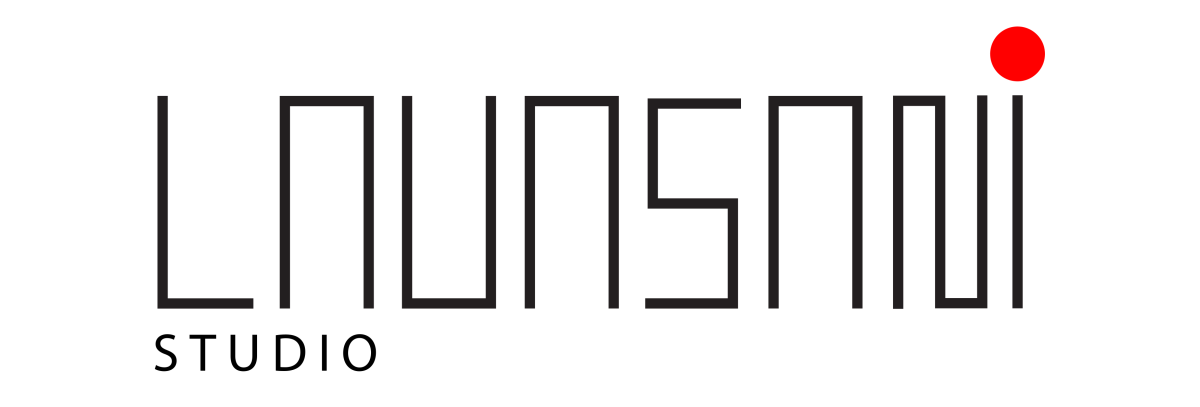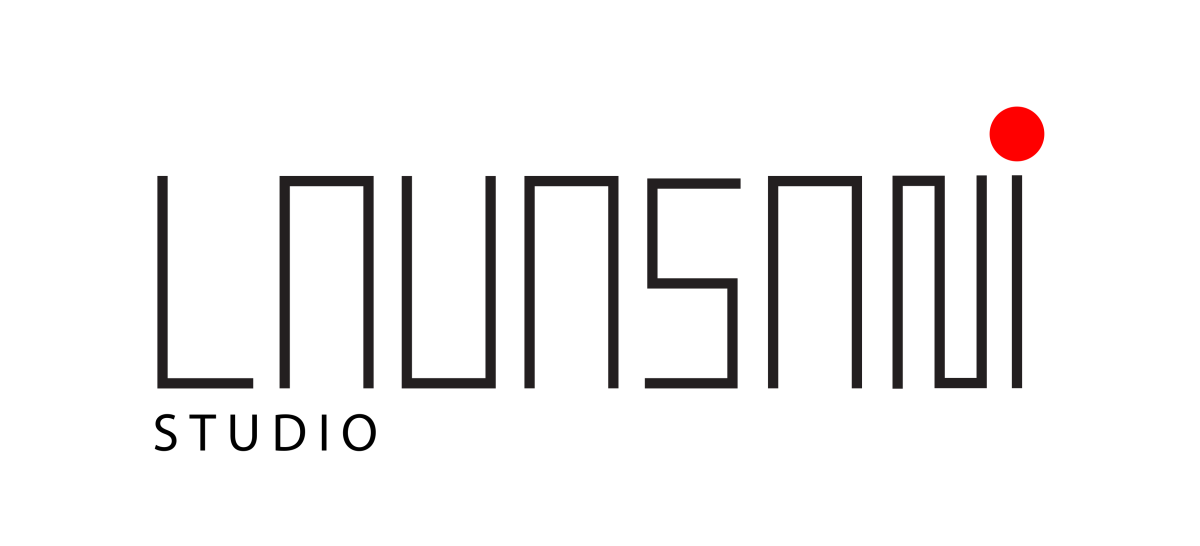
Head of the Revolution Club
Type of project: Our proposed design for the head of the Revolution Club
Location: Iran, Tehran
User: Head
Design process
1. Design according to the name of the collection:
(Revolution) which caused the creation of six pages together for the head of this collection.
2. Design according to the use of the space: Since the Revolution Club has a sports use, we instilled a sense of dynamism and continuity to the viewer with the movement and stretching of these layers.
3. Design according to the users who use the space: We considered the rise and fall point in the design of these layers, which is reminiscent of the life of an athlete.
4. Design according to the location of the complex: the presence of the Shemron mountains around Tehran and the appropriateness of the design of the entrances with it brings the sense of activity to life from the moment of entering the viewer.
The material of the arches is concrete, and the green space between them gives a sense of dynamism to people, and every year, with the growth of these plants, we see beautiful and eye-catching changes at the entrance of this complex.
سردر باشگاه انقلاب
نوع پروژه: مقام اول برای طراحی سردر باشگاه انقلاب
موقعیت: ایران، تهران
کاربری: سردر
روند طراحی
طراحی با توجه به اسم مجموعه
(ا ن ق ل ا ب) که باعث به وجود آمدن شش صفحه در کنار هم برای سردر این مجموعه شد
طراحی با توجه به کاربری فضا : از آن جا که باشگاه انقلاب کاربری ورزشی دارد، ما با حرکت و کشیدگی این لایه ها حس پویایی و تداوم را به بیننده القا کردیم
طراحی با توجه به کاربرانی که از فضا استفاده می کنند: ما در طراحی این لایه ها نقطه ی فراز و فرود در نظرگرفتیم که تداعی کننده زندگی یک ورزشکار است
طراحی با توجه به موقعیت قرارگیری مجموعه: وجودکوه های شمرون در اطراف تهران و تناسب طراحی سردرها با آن از بَدوِ ورود در بیننده حس فعالیت را زنده می کند
متریال سردرها بتن می باشد و فضای سبزی که مابین آن ها در نظر گرفتیم حس پویایی بیشتری را به انسان می بخشد و هر ساله با رشد این گیاهان شاهد تغییرات زیبا و چشم نوازی در ورودی این مجموعه هستیم

