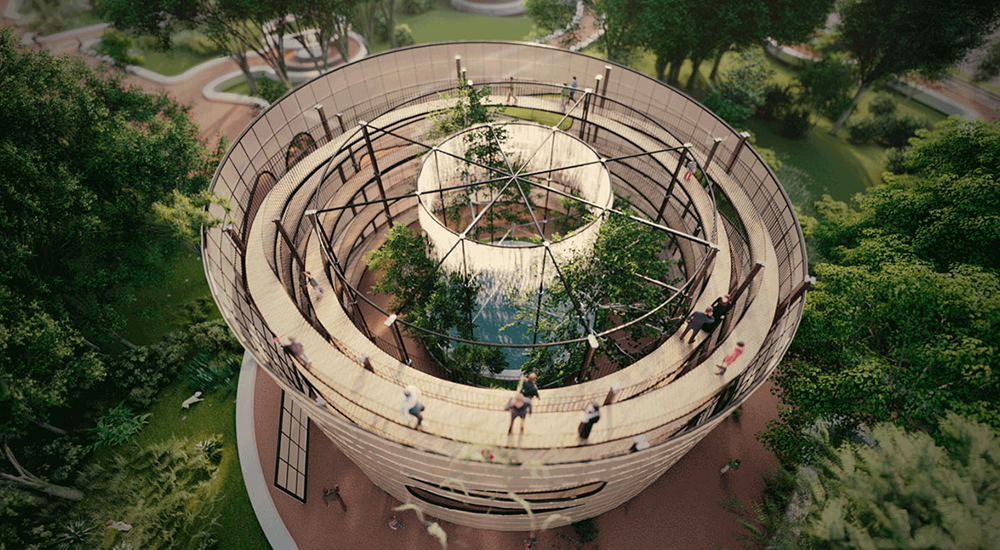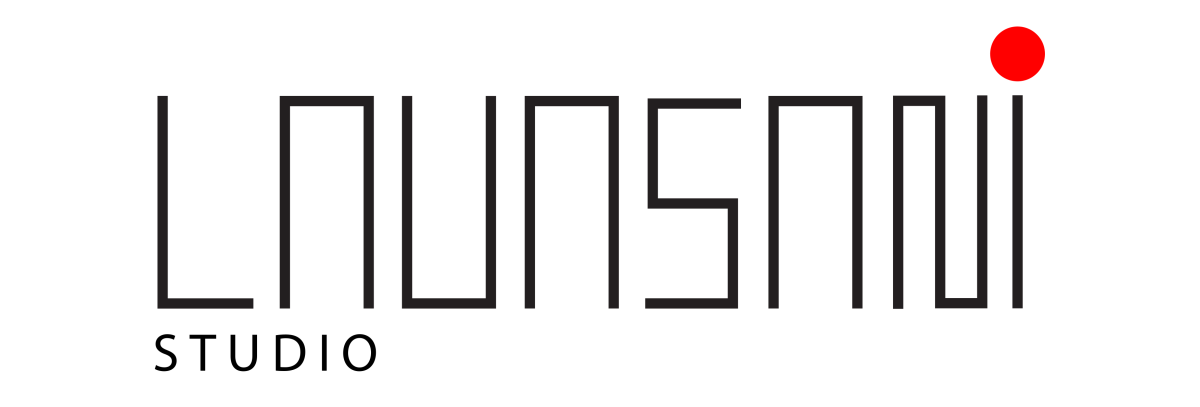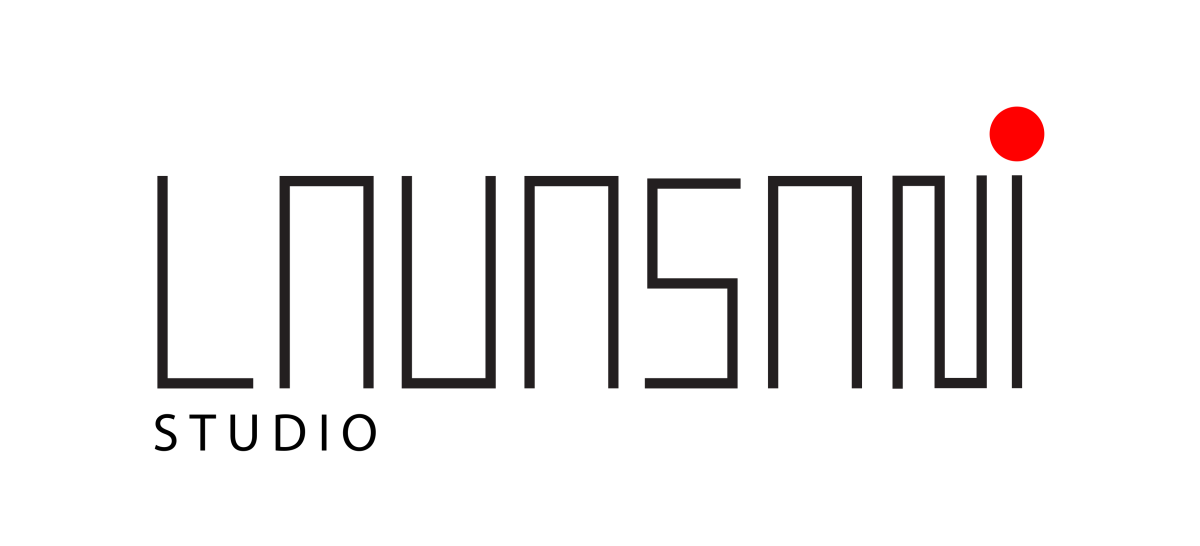
Isfahan City Garden
Project type: Urban design
Location: Isfahan
Use: recreational and tourist space
Project area: 17700 meters
Design process
In the overall design, we tried to consider the most up-to-date design of gardens and urban spaces in the world, and we also tried to increase the movement circulation, which due to the importance of this issue, there are more pause spaces for us in the city garden. According to the mentioned explanations, the plan site is designed as an island that consists of several gardens on the site. In this project, we have considered three important elements; Which is close in design but has different functions.
In designing the garden, we considered various recreational and welfare facilities:
.1Cycling and walking route.
.2Different accesses and inputs.
.3Different pavilions and living rooms that are out of the traditional form and have a different design.
Three important elements in the design of a city garden:
Entrance
Rotary ramp
Children’s play and skating space
1.Entrance:
In this element, an attempt was made to design in such a way that users can easily reach a height with two stepped arms that have a good view of the flower garden and the city garden. In this part, the upper volume is circular and oblique Its nose is upwards from the flower garden and its nose is downwards from the city garden Our goal is to invite more viewers and a better view of Bagh-e Gol. In designing its structure, we have been inspired by thirty-three bridges and we have placed a tree and green space in the center of this element.
Rotating ramp:
It is a light structure and is located from the square where we enter the city garden and Our goal is a place for users to gather and move and walk, and a space to attract tourists so that by moving in this space, users can easily have a full view of Bozorgmehr Square and 33 bridges from Isfahan city garden. Due to the water falling from the top of the ramp to the center of the pool, it brings a sense of vitality to visitors and also the shell on this structure is white polycarbonate that leads users and tourists to the park at night with good light.
Children’s play and skating space:
In designing this space, we tried to go beyond traditional entertainment and use entertainment that arouses children’s curiosity. Also in the center, we have considered a light structure in the shape of a bowl on the ground so that children and parents can be there and parents can watch their children calmly.
باغ شهر اصفهان
موقعیت: اصفهان
نوع پروژه: طراحی شهری
کاربری: فضای تفریحی و توریستی
مساحت پروژه: 17700 متر
روند طراحی
ما سعی کردیم در طراحی کلی ، به روز ترین طراحی باغ ها و فضا های شهری دنیا را در نظر بگیریم و همچنین سعی در بالا بردن سیرکولاسیون حرکتی داشتیم که با توجه به اهمیت این موضوع ، فضاهای مکث بیشتری برای ما در سطح باغ شهر به وجود آمد.
با توجه به توضیحات ذکر شده سایت پلان به صورت جزیرهای طراحی شده که متشکل از چند باغچه در سطح سایت می باشد.
در این پروژه سه المان مهم در نظر گرفته ایم ؛ که از لحاظ طراحی به هم نزدیک بوده ولی دارای عملکردهای متفاوتی می باشد.
ما در طراحی باغچه امکانات تفریحی و رفاهی مختلفی در نظر گرفتیم از جمله :
1_مسیر دوچرخه سواری و پیاده روی
2_دسترسی ها و ورودی های متفاوت
3_آلاچیق ها و نشیمن های مختلفی که از شکل سنتی خارج شده و طرحی متفاوت گرفته است.
سه المان مهم در طراحی باغ شهر :
1- سردر :
در این المان سعی شد طراحی به گونه ای صورت گیرد که کاربران به راحتی بتوانند به وسیله ی دو بازوی پلکانی به ارتفاعی برسند که دید و منظره ی خوبی نسبت به باغ گل و باغ شهر داشته باشند.
در طراحی سازه ی آن از سی و سه پل الهام گرفته شده و در مرکز این المان درخت و فضای سبز قرار داده ایم.
2_رمپ دوار:
این رمپ سازه ای سبک میباشد و از سمت میدان که به داخل باغ شهر وارد می شویم قرار گرفته است و هدف ما مکانی برای تجمع و حرکت و پیاده روی کاربران و فضایی برای جذب توریست است که با حرکت در این فضا کاربران به راحتی بتوانند از باغ شهر اصفهان دید کاملی نسبت به میدان بزرگمهر و سی و سه پل داشته باشند و با توجه به ریزش آب از بالای رمپ به مرکز حوض ،حس نشاط برای بازدید کنندگان به ارمغان می آورد و همچنین پوسته ای که بر روی این سازه قرار دارد پلی کربنات سفید میباشد که در شب با نور پردازی مناسب کاربرن و گردشگران را به سمت پارک جذب میکند.
3_فضای بازی و اسکیت بردینگ کودکان:
در طراحی این فضا ، سعی کردیم از تفریحات سنتی خارج شویم و از تفریحاتی که حس کنجکاوی کودکان را برمی انگیزد استفاده کنیم.
همچنین در مرکز آن سازه ی سبکی به شکل کاسه بر روی زمین در نظر گرفتیم تا کودکان و والدین در آنجا حضور یابند و والدین با آرامش نظاره گر کودکان خود باشند.

