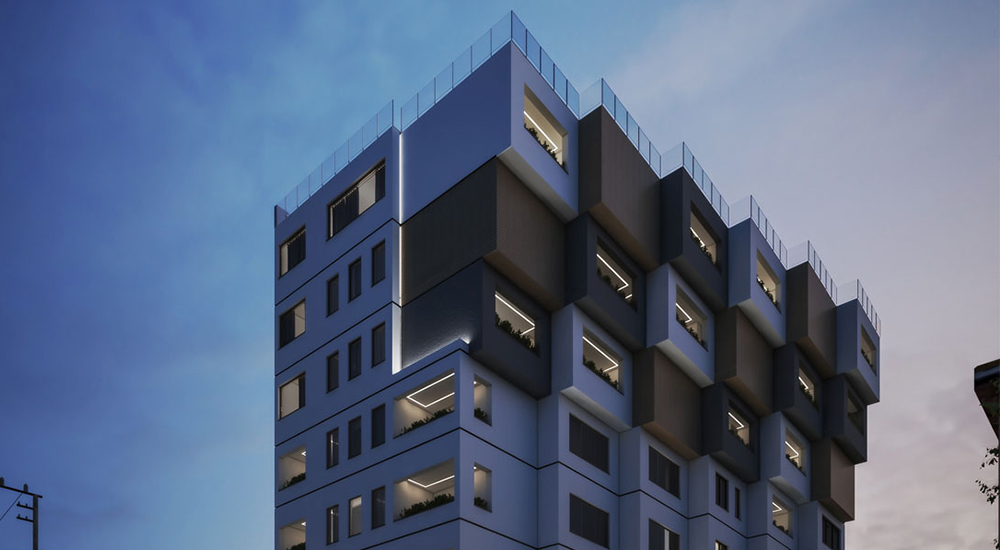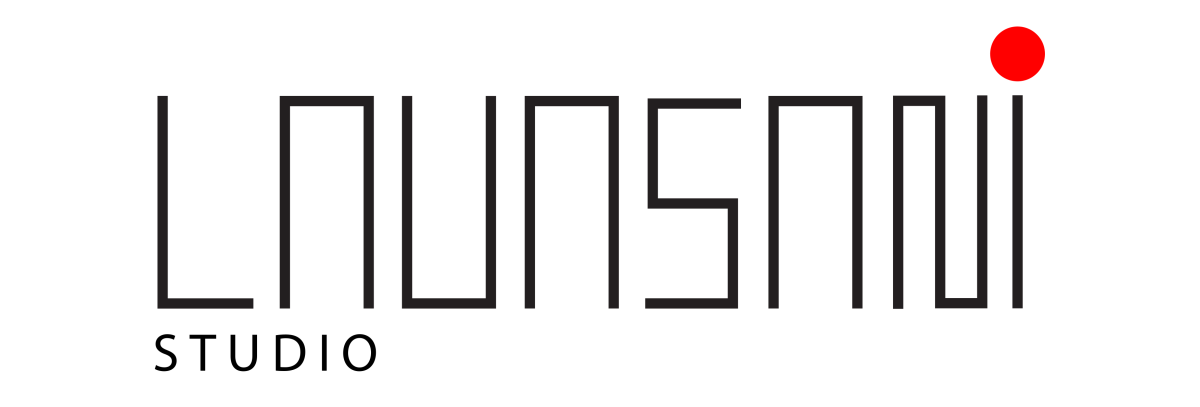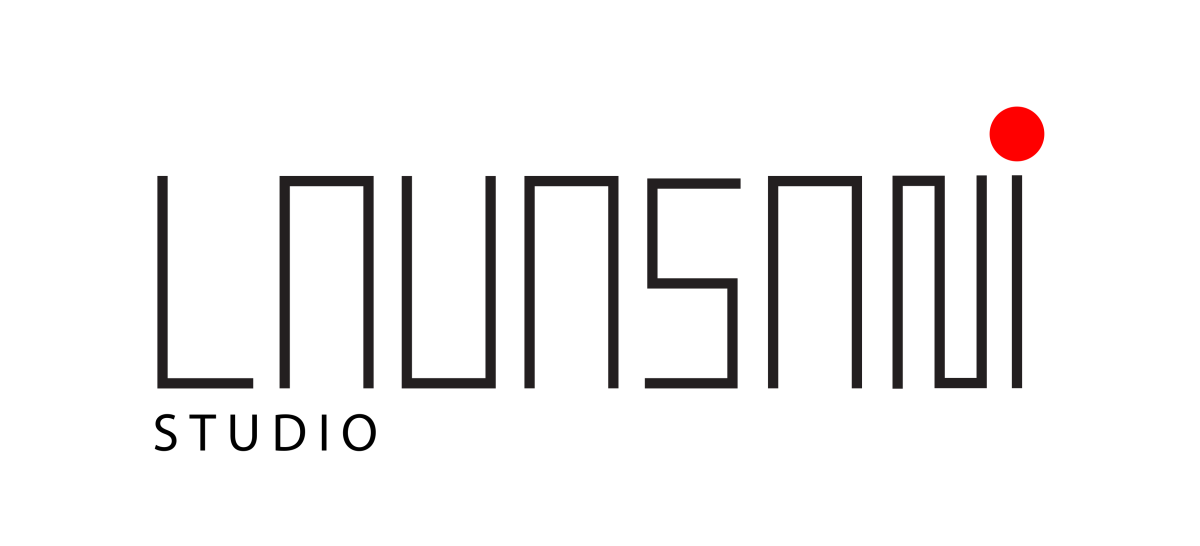
Amiran Residential Building
Project type: Facade design of Amiran residential complex
User: Residential
Land area: 837 square meters
Building area: 4500 square meters
Location: Tonekabon_ Iran
Status: running_1400
Design process
Considering that only 55% of the land area had to be built, in order for the residents to be able to use the view of the 2,000 forests and the sea, we attached the building to the adjacent property from the west and preserved the view from the north, south and east sides. We kept.
Also in the design, boxes have been directed from the east to the outside of the building, which have been considered due to the better view of the 2,000 forests.
The floor plans include 4 types of floors and the 5th, 6th and 7th floors have 70 cm of console from the lower floor, some of which are considered as balconies.
This building has units from 85 to 500 meters.
The materials used in this facade are cement and brick.
ساختمان مسکونی امیران
نوع پروژه: طراحی نما مجتمع مسکونی امیران
کاربری: مسکونی
متراز زمین: 837 مترمربع
متراژ بنا:4500 مترمربع
موقعیت: تنکابن، ایران
وضعیت: درحال اجرا_1400
روند طراحی
باتوجه به اینکه میبایست تنها 55 درصد از سطح اشغال زمین ساخته میشد، برای اینکه ساکنین بتوانند از منظر جنگل های دوهزار و دریا استفاده کنند، ساختمان را از سمت غربی به ملک مجاور چسباندیم و از ضلع شمال، جنوب و شرق دید و منظر را حفظ نگه داشتیم.
همچنین در طراحی باکس هایی از سمت شرق به بیرون از ساختمان هدایت شده اند، که به دلیل دید و منظر بهتر جنگل های دوهزار درنظر گرفته شده اند.
پلان های طبقه شامل 4 طبقه تیپ و طبقه های 5، 6 و 7 دارای 70 سانتی متر کنسول از طبقه زیرین خود میباشند که برخی به صورت بالکن درنظر گرفته شده اند.
این ساختمان دارای واحدهایی از متراژ 85 تا 500 متر میباشد.
متریال های استفاده شده در این نما سیمان و آجر میباشد.

