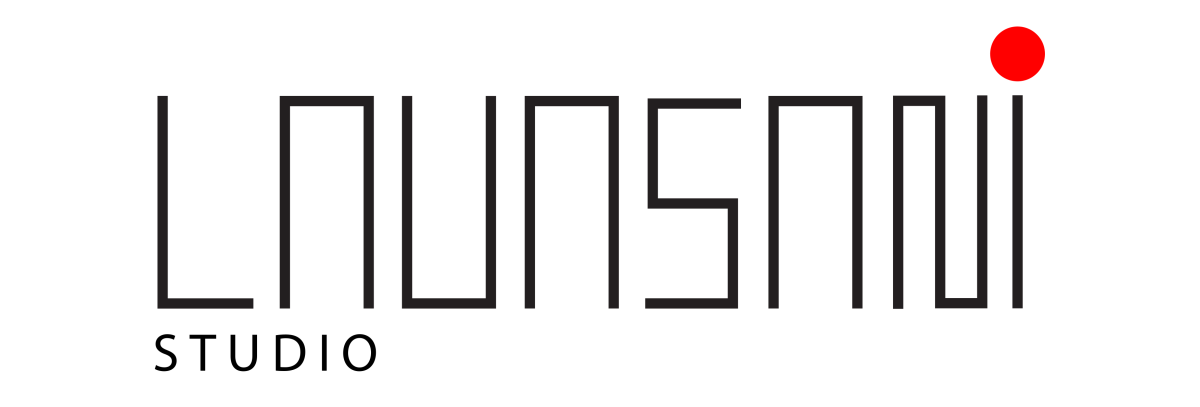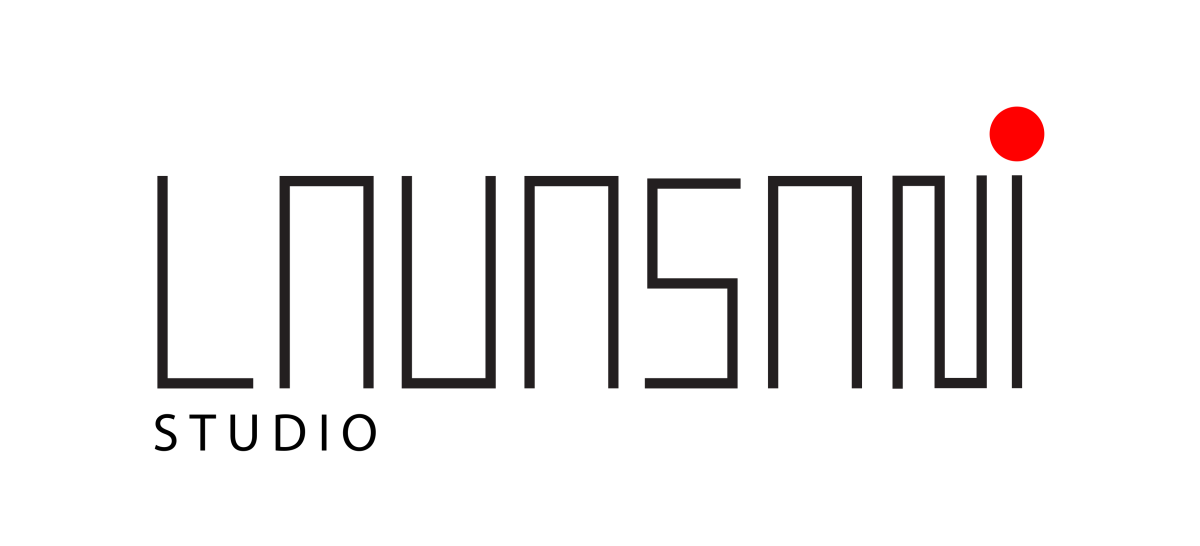
The Palace Residential Unit
Type of project: interior design and renovation
Location: Tehran – Fereshte
Usage: Residential
Project area: 90 meters
Design process
In the new era, due to economic conditions and lifestyle changes, the design of small units in the residential sector has become important, and the challenge before us in this project was to meet the needs of the residents due to the small size of the residential unit, the residents’ demands from the team Our design was the following:
1- Maximum use of spaces
2- Creating two bedrooms in a residential unit
3- Balcony space can be used
4- Increasing the size of the guest space and the use of gray space such as patios and living spaces
Therefore, we considered the spaces of this residential unit to be flexible to meet the needs of the residents.
واحد مسکونی کاخ
نوع پروژه: طراحی داخلی و بازسازی
موقعیت:تهران_ فرشته
کاربری: مسکونی
مساحت پروژه: 90 متر
روند طراحی
در عصر جدید با توجه به شرایط اقتصادی و تغییر سبک زندگی، طراحی واحد های کوچک در بخش مسکونی دارای اهمیت شده است و چالش پیش روی ما در این پروژه تأمین خواسته های ساکنان با توجه به متراژ کم واحد مسکونی بود، خواسته های ساکنان از تیم طراحی ما موارد زیر بود:
۱- استفاده حداکثری از فضاها
۲- ایجاد دو اتاق خواب در واحد مسکونی
۳- قابل استفاده شدن فضای بالکن
۴- بیشتر شدن متراژ فضای مهمانها و استفاده فضای خاکستری مثل پاسیو و حیات خلوت
بنابراین ما فضاهای این واحد مسکونی را منعطف در نظر گرفتیم تا نیاز های ساکنان تأمین شود

