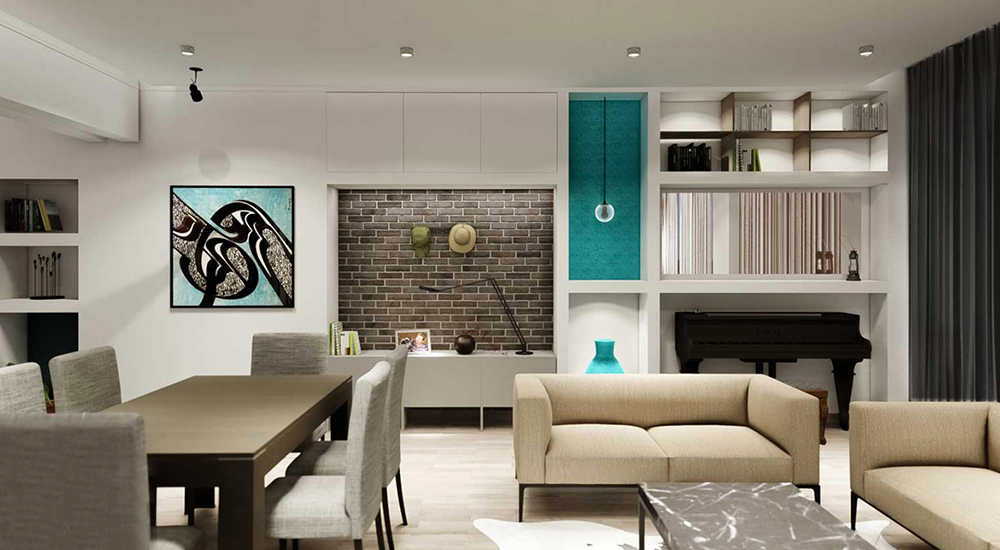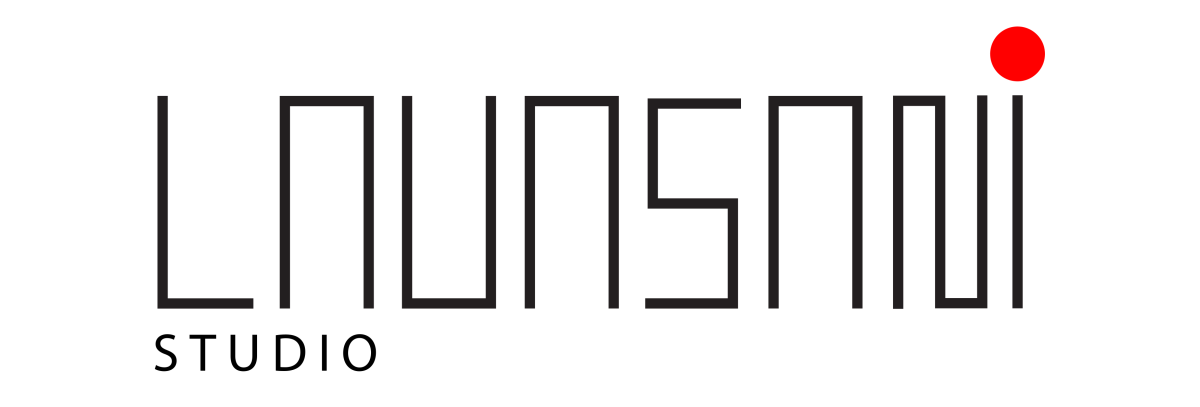
Yasmin Residential Building
Project type: reconstruction, interior design
User: Residential
Area: 190 meters
Project location: Tehran.Yousefabad
Design process
In designing this unit, an attempt was made to see the sense of Iranian architecture in the space using turquoise color. Spaces in the walls were considered for use as shelves and also to eliminate the skew of the walls.
At the request of the employer to separate the living room and reception area, we make this request by designing partitions that move in a rail. Also, in order to maintain the privacy of the halls, we placed the shoe rack in front of the main entrance, which leads from one side to the reception area and from the other side to the private living room, kitchen and bedroom.
In the client’s dream, due to the space of the dressing table, we considered it as a built-in and next to the cupboards.
ساختمان مسکونی یاسمین
نوع پروژه: بازسازی، طراحی داخلی
کاربری: مسکونی
مساحت: 190 متر
محل پروژه: تهران، یوسف آباد
روند طراحی
در طراحی این واحد سعی شد حس معماری ایرانی با استفاده از رنگ فیروزه ای در فضا دیده شود.فضاهایی در دیوارها جهت استفاده به صورت قفسه و همچنین رفع کجی دیوار ها درنظر گرفته شد.
بنا به درخواست کارفرما مبنی بر جداسازی قسمت نشیمن و پذیرایی، ما این درخواست را با طراحی پارتیشن هایی که به صورت ریلی حرکت میکنند، برطرف کردیم.
همچنین جهت حفط محرمیت سالن ها روبه روی ورودی اصلی کفش کن را قرار دادیم که از یک سمت به قسمت پذیرایی و از سمت دیگر به نشیمن خصوصی، آشپزخانه و اتاق خواب ها راه دارد.
درخواب کارفرما به دلیل کمبود فضا میز آرایش را به صورت توکار و درکنار کمد ها درنظر گرفتیم.

