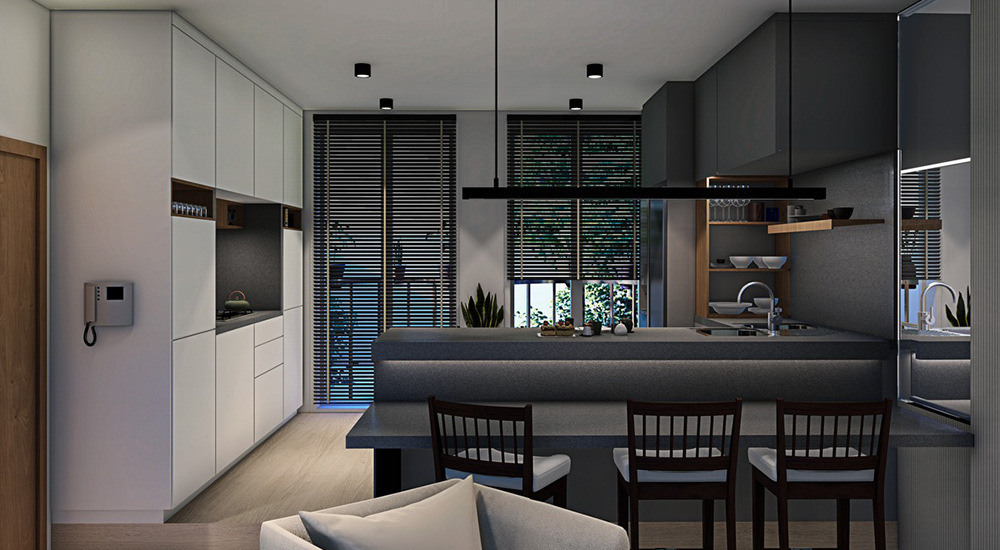
Maryam Residential Building
Project type: Interior design
User: Residential
Project area: 90 meters
Project location: hengam Street
Design process
The main concern of this family of three was the lack of space and a lot of equipment, so in order to optimize the space, we did the design in such a way that:
Continue to use the open kitchen as a dining table.
We considered the library as a built-in next to the TV wall and in the reception hall.
In the bedroom of parents and son, the desk and dressing table are designed as a built-in and the son bed is designed as a folding bed.
ساختمان مسکومی مریم
نوع پروژه: طراحی داخلی
کاربری: مسکونی
متراژ پروژه: 90 متر
محل پروژه: خیابان فرجام
روند طراحی
دغدغه اصلی این خانواده سه نفره کمبود جا و وسایل زیاد بود که در نتیجه جهت بهینه سازی فضا ما طراحی را به گونه ای انجام دادیم که:
ادامه اپن آشپزخانه به عنوان میز نهارخوری استفاده شود.
کتابخانه را به صورت توکار در کنار تی وی وال و در سالن پذیرایی درنظر گرفتیم.
در اتاق خواب والدین و فرزند میزکار و میزآرایش به صورت توکار و تخت فرزند به صورت تاشو طراحی شده است.

